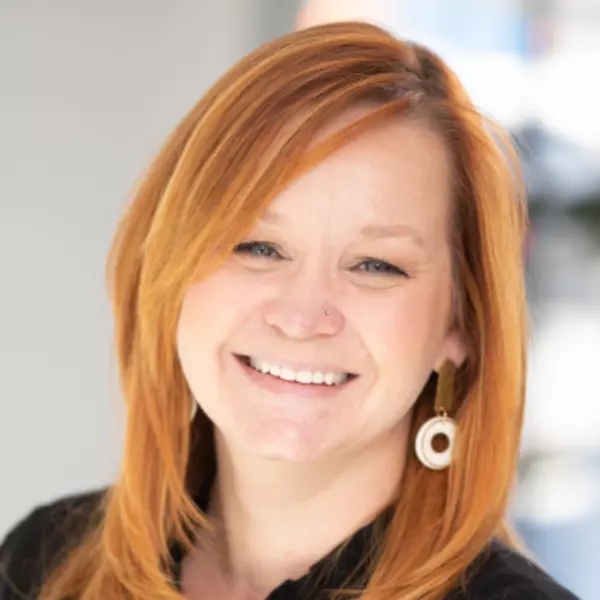$436,000
$400,000
9.0%For more information regarding the value of a property, please contact us for a free consultation.
11222 98th PL N Maple Grove, MN 55369
4 Beds
2 Baths
1,802 SqFt
Key Details
Sold Price $436,000
Property Type Single Family Home
Sub Type Single Family Residence
Listing Status Sold
Purchase Type For Sale
Square Footage 1,802 sqft
Price per Sqft $241
Subdivision Fountain Park
MLS Listing ID 6687780
Sold Date 04/23/25
Bedrooms 4
Full Baths 1
Three Quarter Bath 1
Year Built 1979
Annual Tax Amount $4,261
Tax Year 2024
Contingent None
Lot Size 0.380 Acres
Acres 0.38
Lot Dimensions 104x169x142x117
Property Sub-Type Single Family Residence
Property Description
Welcome to this beautifully updated 4-bedroom, 2-bathroom split-level home, offering modern farmhouse finishes and a backyard oasis! Step inside to find a bright and open living space with stylish Acacia flooring, whimsical paint colors, and plenty of natural light. The kitchen features sleek countertops, stainless steel appliances, and a wonderful blend of cupboards and open shelving, making it perfect for cooking and entertaining.
The lower level boasts a comfortable family room with built in desk and cabinets featuring acacia countertop.
Outside, your private retreat awaits! The fully fenced backyard showcases a stunning in-ground pool, a spacious patio for lounging, and plenty of room for summer fun. Conveniently located near the Elm Creek Park Reserve (the trail is at the end of the street) this home is move-in ready and waiting for you!
Location
State MN
County Hennepin
Zoning Residential-Single Family
Rooms
Basement Daylight/Lookout Windows, Egress Window(s), Finished, Full
Dining Room Informal Dining Room
Interior
Heating Forced Air
Cooling Central Air
Fireplace No
Appliance Dishwasher, Dryer, Microwave, Range, Refrigerator, Washer
Exterior
Parking Features Attached Garage, Other
Garage Spaces 2.0
Fence Chain Link
Pool Below Ground, Outdoor Pool
Building
Lot Description Corner Lot
Story Split Entry (Bi-Level)
Foundation 988
Sewer City Sewer/Connected
Water City Water/Connected
Level or Stories Split Entry (Bi-Level)
Structure Type Vinyl Siding
New Construction false
Schools
School District Osseo
Read Less
Want to know what your home might be worth? Contact us for a FREE valuation!

Our team is ready to help you sell your home for the highest possible price ASAP





