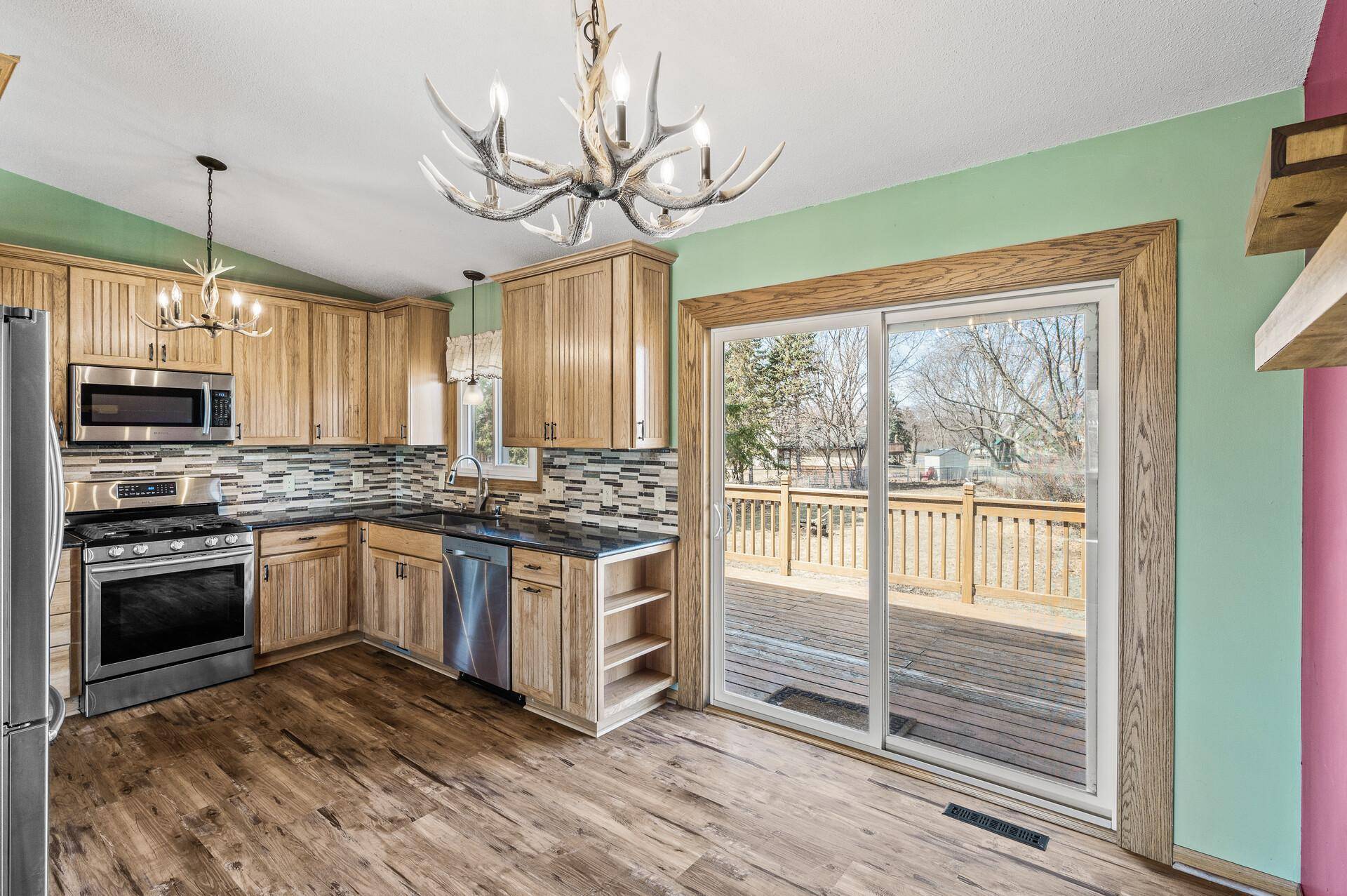$386,000
$386,000
For more information regarding the value of a property, please contact us for a free consultation.
11223 Virginia AVE N Champlin, MN 55316
3 Beds
2 Baths
1,736 SqFt
Key Details
Sold Price $386,000
Property Type Single Family Home
Sub Type Single Family Residence
Listing Status Sold
Purchase Type For Sale
Square Footage 1,736 sqft
Price per Sqft $222
Subdivision Westwood North
MLS Listing ID 6690213
Sold Date 04/21/25
Bedrooms 3
Full Baths 1
Three Quarter Bath 1
Year Built 1987
Annual Tax Amount $4,032
Tax Year 2024
Contingent None
Lot Size 0.310 Acres
Acres 0.31
Lot Dimensions 77x185x53x25x200
Property Sub-Type Single Family Residence
Property Description
Where comfort meets convenience—and your socks meet brand new carpet.
This Champlin home is nestled just minutes from parks, Target, and yes—Starbucks is only 5 minutes away
(because priorities matter). Step inside and you're greeted with fresh carpet throughout. It's so clean,
even the dog might think twice before tracking in mud.
The kitchen was updated in 2019 and looks good enough to make you want to cook (or at least pretend while
waiting for DoorDash). The primary bathroom got a glow-up in 2024, so now your morning routine feels less
like chaos and more like calm. Plus, with a new roof in 2018, you can sleep easy knowing everything over
your head is taken care of.
And then there's the oversized 3rd garage stall (11x30) with a storage loft—perfect for stashing away
seasonal bins, hobby projects, or your collection of “I'll use it someday” items.
It's move-in ready, refreshingly updated, and waiting for someone like you to call it home.
Location
State MN
County Hennepin
Zoning Residential-Single Family
Rooms
Basement Block, Daylight/Lookout Windows, Egress Window(s), Finished
Dining Room Eat In Kitchen, Kitchen/Dining Room
Interior
Heating Forced Air, Wood Stove
Cooling Central Air
Fireplace No
Appliance Dishwasher, Disposal, Dryer, Gas Water Heater, Microwave, Range, Refrigerator, Stainless Steel Appliances, Washer
Exterior
Parking Features Attached Garage, Detached, Asphalt
Garage Spaces 3.0
Fence Chain Link
Pool None
Roof Type Age 8 Years or Less,Asphalt
Building
Story Split Entry (Bi-Level)
Foundation 1134
Sewer City Sewer/Connected
Water City Water/Connected
Level or Stories Split Entry (Bi-Level)
Structure Type Brick/Stone,Vinyl Siding
New Construction false
Schools
School District Anoka-Hennepin
Read Less
Want to know what your home might be worth? Contact us for a FREE valuation!

Our team is ready to help you sell your home for the highest possible price ASAP





