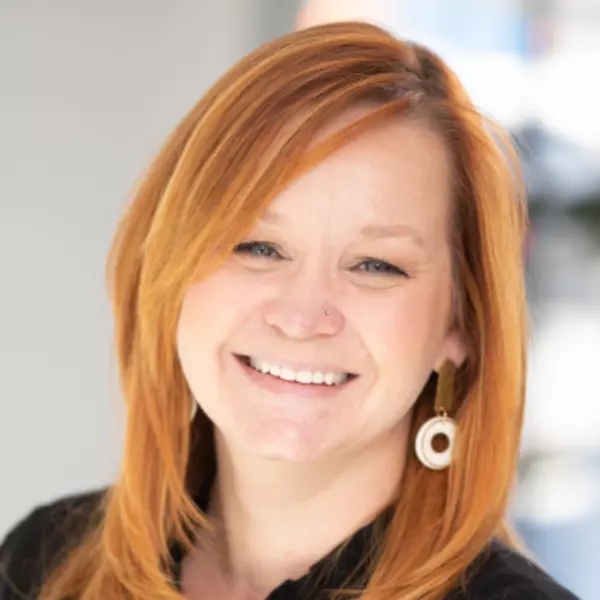$343,500
$324,900
5.7%For more information regarding the value of a property, please contact us for a free consultation.
10669 President DR NE Blaine, MN 55434
3 Beds
2 Baths
1,696 SqFt
Key Details
Sold Price $343,500
Property Type Single Family Home
Sub Type Single Family Residence
Listing Status Sold
Purchase Type For Sale
Square Footage 1,696 sqft
Price per Sqft $202
Subdivision Donnays Oak Park 6Th
MLS Listing ID 6673549
Sold Date 04/18/25
Bedrooms 3
Full Baths 1
Three Quarter Bath 1
Year Built 1960
Annual Tax Amount $2,675
Tax Year 2024
Contingent None
Lot Size 10,454 Sqft
Acres 0.24
Lot Dimensions 75 x 137
Property Sub-Type Single Family Residence
Property Description
MULTIPLE OFFERS. HIGHEST AND BEST DUE BY 9:AM on Sunday 3/23/25 - Move in ready 3 bed 2 bath rambler with updates throughout. Beautiful hardwood floors adorn the main level and highlight the history in this charming rambler. 2 Main Floor bedrooms, Kitchen, Breakfast nook, and dining room that walks out to the fenced backyard with firepit and shed are offered on the main. Lower level offers a family room, bedroom, and adjacent 3/4 bath. This home also offers an office area with storage room for those looking for a home office. Large Laundry/Storage room. The Impressive 22x30 insulated garage is much larger than most in homes of this era and offers enough space for parking and workshop/storage space. Fantastic location. Perfect for the first time buyer and downsizer alike!
Location
State MN
County Anoka
Zoning Residential-Single Family
Rooms
Basement Egress Window(s), Finished, Full
Dining Room Breakfast Area, Separate/Formal Dining Room
Interior
Heating Forced Air
Cooling Central Air
Fireplace No
Appliance Dishwasher, Dryer, Range, Refrigerator, Washer, Water Softener Owned
Exterior
Parking Features Attached Garage, Concrete, Insulated Garage, Tandem
Garage Spaces 3.0
Fence Chain Link
Building
Lot Description Some Trees
Story One
Foundation 996
Sewer City Sewer/Connected
Water City Water/Connected
Level or Stories One
Structure Type Fiber Cement,Shake Siding
New Construction false
Schools
School District Anoka-Hennepin
Read Less
Want to know what your home might be worth? Contact us for a FREE valuation!

Our team is ready to help you sell your home for the highest possible price ASAP





