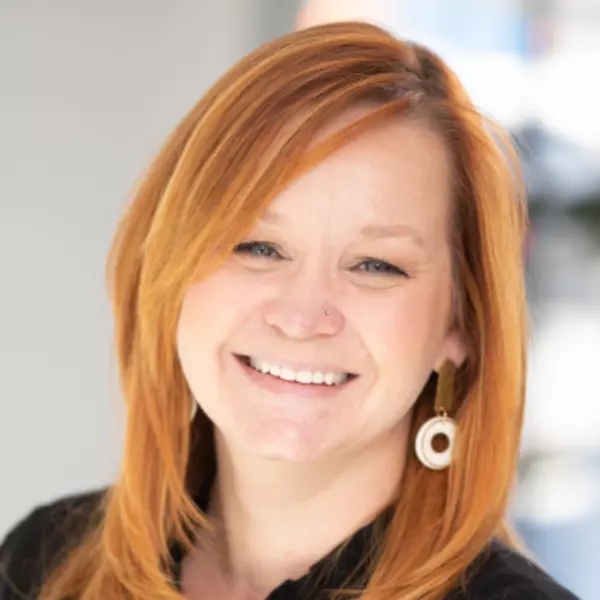$455,000
$459,900
1.1%For more information regarding the value of a property, please contact us for a free consultation.
14503 Beverley LN Savage, MN 55378
4 Beds
3 Baths
2,891 SqFt
Key Details
Sold Price $455,000
Property Type Townhouse
Sub Type Townhouse Side x Side
Listing Status Sold
Purchase Type For Sale
Square Footage 2,891 sqft
Price per Sqft $157
Subdivision Chadwick Park 7Th Add
MLS Listing ID 6672567
Sold Date 04/14/25
Bedrooms 4
Full Baths 1
Three Quarter Bath 2
HOA Fees $410/mo
Year Built 2000
Annual Tax Amount $4,276
Tax Year 2024
Contingent None
Lot Size 3,920 Sqft
Acres 0.09
Property Sub-Type Townhouse Side x Side
Property Description
Welcome to your dream home in the Chadwick Park neighborhood with convenient access to shopping, parks and everything Savage/Prior Lake has to offer! This beautifully maintained, main level living townhome boasts a spacious primary bedroom with an additional bedroom/office on the main level, all set within a bright, open floor plan featuring soaring vaulted ceilings. The sleek kitchen comes complete with stainless steel appliances, Cambria counters, perfect for both everyday meals and entertaining. Enjoy outdoor living on the maintenance-free deck leading out from the bright 4-season porch. The lookout lower level is fully finished with 2 additional bedrooms and a ¾ bathroom. The large storage/workshop area offers versatile space for your lifestyle needs whether you need additional storage or a hobby room. With a brand-new roof ensuring peace of mind, this home combines style, comfort, and convenience in one exceptional package. Don't miss the opportunity to make it yours!
Location
State MN
County Scott
Zoning Residential-Single Family
Rooms
Basement Daylight/Lookout Windows, Drain Tiled, Finished, Storage Space
Dining Room Breakfast Bar, Informal Dining Room, Kitchen/Dining Room
Interior
Heating Forced Air
Cooling Central Air
Fireplaces Number 1
Fireplaces Type Gas, Living Room
Fireplace Yes
Appliance Dishwasher, Disposal, Dryer, Range, Refrigerator, Washer
Exterior
Parking Features Attached Garage
Garage Spaces 2.0
Roof Type Age 8 Years or Less,Asphalt
Building
Story One
Foundation 1547
Sewer City Sewer/Connected
Water City Water/Connected
Level or Stories One
Structure Type Brick/Stone,Vinyl Siding
New Construction false
Schools
School District Prior Lake-Savage Area Schools
Others
HOA Fee Include Maintenance Structure,Hazard Insurance,Lawn Care,Maintenance Grounds,Professional Mgmt,Trash,Snow Removal
Restrictions Pets - Breed Restriction,Pets - Cats Allowed,Pets - Dogs Allowed,Pets - Number Limit,Pets - Weight/Height Limit
Read Less
Want to know what your home might be worth? Contact us for a FREE valuation!

Our team is ready to help you sell your home for the highest possible price ASAP





