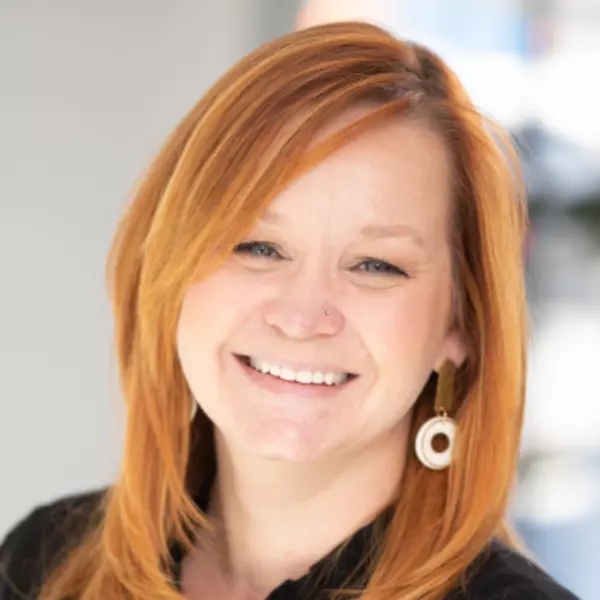$350,000
$350,000
For more information regarding the value of a property, please contact us for a free consultation.
11111 Balsam Pointe TRL Dayton, MN 55327
3 Beds
3 Baths
1,894 SqFt
Key Details
Sold Price $350,000
Property Type Townhouse
Sub Type Townhouse Side x Side
Listing Status Sold
Purchase Type For Sale
Square Footage 1,894 sqft
Price per Sqft $184
Subdivision Balsam Pointe
MLS Listing ID 6672050
Sold Date 04/11/25
Bedrooms 3
Full Baths 2
Half Baths 1
HOA Fees $245/mo
Year Built 2022
Annual Tax Amount $3,830
Tax Year 2024
Contingent None
Lot Size 2,178 Sqft
Acres 0.05
Lot Dimensions 36x90
Property Sub-Type Townhouse Side x Side
Property Description
Welcome to this nearly brand-new home in Balsam Pointe! This stunning Fairmont model townhouse features an open living layout, sleek stainless steel appliances, and a back porch perfect for sipping your
morning coffee. Upstairs, you'll find three spacious bedrooms on one level, including a primary suite
with its own private covered deck! A versatile flex room on the upper level offers the ideal space for a
home office, hobby area, or extra storage. The community boasts a private dog park, playground, and plenty of nearby walking trails for outdoor enjoyment! Contact the listing agent for details on a possible $2,500 lender credit available with a preferred lender.
Location
State MN
County Hennepin
Zoning Residential-Single Family
Rooms
Basement None
Dining Room Eat In Kitchen
Interior
Heating Forced Air
Cooling Central Air
Fireplace No
Appliance Air-To-Air Exchanger, Dishwasher, Disposal, Dryer, Electric Water Heater, Exhaust Fan, Humidifier, Water Filtration System, Microwave, Range, Refrigerator
Exterior
Parking Features Attached Garage, Asphalt, Garage Door Opener
Garage Spaces 2.0
Fence None
Pool None
Roof Type Age 8 Years or Less,Asphalt
Building
Story Two
Foundation 786
Sewer City Sewer/Connected
Water City Water/Connected
Level or Stories Two
Structure Type Vinyl Siding
New Construction false
Schools
School District Anoka-Hennepin
Others
HOA Fee Include Maintenance Structure,Lawn Care,Maintenance Grounds,Professional Mgmt,Trash,Shared Amenities,Snow Removal
Restrictions Architecture Committee,Builder Restriction,Mandatory Owners Assoc,Other Bldg Restrictions
Read Less
Want to know what your home might be worth? Contact us for a FREE valuation!

Our team is ready to help you sell your home for the highest possible price ASAP





