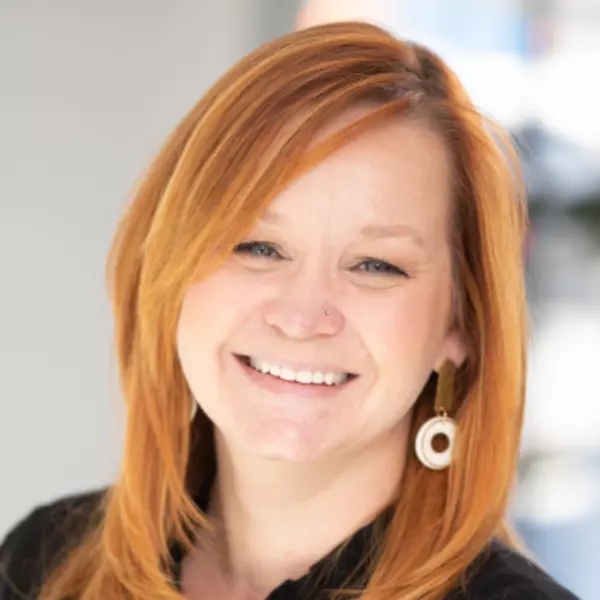$354,000
$350,000
1.1%For more information regarding the value of a property, please contact us for a free consultation.
4817 Brookdale DR N Brooklyn Park, MN 55443
3 Beds
2 Baths
2,186 SqFt
Key Details
Sold Price $354,000
Property Type Single Family Home
Sub Type Single Family Residence
Listing Status Sold
Purchase Type For Sale
Square Footage 2,186 sqft
Price per Sqft $161
Subdivision Donnays Brookdale Estates 07Th
MLS Listing ID 6655473
Sold Date 03/13/25
Bedrooms 3
Full Baths 2
Year Built 1968
Annual Tax Amount $4,023
Tax Year 2024
Contingent None
Lot Size 0.260 Acres
Acres 0.26
Lot Dimensions 80x139x80x141
Property Sub-Type Single Family Residence
Property Description
This beautifully remodeled home offers 3 bedrooms, 2 full bathrooms, and over 2,100 square feet of living space. The main level features a spacious primary bedroom with double closets, two additional bedrooms, a bright and modern kitchen with new white cabinetry, quartz countertops, stainless steel appliances, a tile backsplash, and a cozy breakfast nook. A large living room, formal dining area, and a tastefully updated full bathroom complete this level. The expansive basement includes a full bathroom, a wood-burning fireplace, and plenty of space for entertaining, working, or adding a 4th bedroom. With new siding and a new roof in 2023, the exterior is updated as well. An oversized 2-car garage and a fully fenced backyard complete the home. Conveniently located near schools, shopping, and entertainment.
Location
State MN
County Hennepin
Zoning Residential-Single Family
Rooms
Basement Finished
Dining Room Breakfast Area
Interior
Heating Forced Air
Cooling Central Air
Fireplaces Number 1
Fireplace Yes
Appliance Dishwasher, Microwave, Range, Refrigerator, Stainless Steel Appliances, Washer, Water Softener Owned
Exterior
Parking Features Detached
Garage Spaces 2.0
Roof Type Age 8 Years or Less
Building
Story One
Foundation 1308
Sewer City Sewer/Connected
Water City Water/Connected
Level or Stories One
Structure Type Vinyl Siding
New Construction false
Schools
School District Osseo
Read Less
Want to know what your home might be worth? Contact us for a FREE valuation!

Our team is ready to help you sell your home for the highest possible price ASAP





