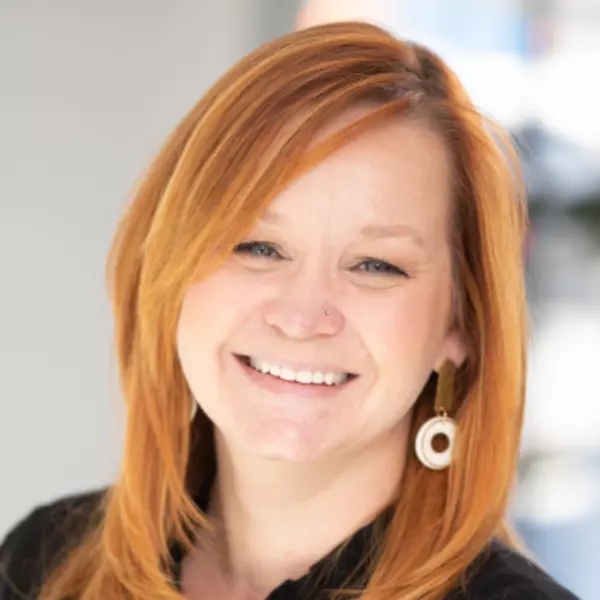$1,109,500
$1,249,000
11.2%For more information regarding the value of a property, please contact us for a free consultation.
6498 Riverdale DR NW Ramsey, MN 55303
4 Beds
4 Baths
5,630 SqFt
Key Details
Sold Price $1,109,500
Property Type Single Family Home
Sub Type Single Family Residence
Listing Status Sold
Purchase Type For Sale
Square Footage 5,630 sqft
Price per Sqft $197
Subdivision Auditors Sub 30
MLS Listing ID 6237430
Sold Date 09/15/22
Bedrooms 4
Full Baths 2
Half Baths 1
Three Quarter Bath 1
Year Built 2004
Annual Tax Amount $9,717
Tax Year 2022
Contingent None
Lot Size 0.700 Acres
Acres 0.7
Lot Dimensions 109x243x108x248
Property Sub-Type Single Family Residence
Property Description
Awesome Mississippi River Frontage w/Spectacular Views & Gorgeous, Quality Built, 2Story, Loaded w/High End Features, Plus Dream Workshop & LL Garage, All Creating an Absolute Treasure! Among Its' 5,630FSF of "Too Numerous to Note" Features Incl:Expansive Flr to Ceiling Windows, Hdwd Flrs, Beautiful Maple Cabinetry & Wdwk, Gorgeous Granite Kit w/Ctr Isl, 3WI Pantries & Deluxe Appliances, Grt/DR w/Stone Fplc(Gas Insert) & BIs, Entertainment Ctr & Surround Sound(throughout), Huge M Suite w/Luxurious Tile Bath w/Dbl Vanities, Bubble Tub,WI Shower,& XXXLrg WI Closet, Opens to Lndry w/Front Loading Washer/Dryer. Upper Level BRs w/Jack & Jill Bath, & Knotty Pine Bonus Rms w/Frplc. LL Shop w/WorkBenches, Compressor, Dust Collector, Plus Additional Garage w/In-Flr Heat(Below Upper 3Car Garage) Composite Deck to Screened Gazebo & Beautiful Landscaped Yd w/Boulders, Concrete Curb Edging, Numerous Perennials, Stone Steps to Rivers Edge for Great Fishing, Relaxing, or Entertaining & So Much More!
Location
State MN
County Anoka
Zoning Shoreline,Residential-Single Family
Body of Water Mississippi River
Rooms
Basement Drain Tiled, Drainage System, Egress Window(s), Full, Concrete, Partially Finished, Storage Space, Sump Pump, Unfinished
Dining Room Breakfast Bar, Breakfast Area, Eat In Kitchen, Informal Dining Room, Kitchen/Dining Room, Living/Dining Room, Separate/Formal Dining Room
Interior
Heating Boiler, Forced Air, Fireplace(s), Hot Water, Radiant Floor
Cooling Central Air
Fireplaces Number 2
Fireplaces Type Family Room, Gas, Other, Stone
Fireplace Yes
Appliance Air-To-Air Exchanger, Cooktop, Dishwasher, Disposal, Dryer, Exhaust Fan, Freezer, Humidifier, Gas Water Heater, Water Osmosis System, Range, Refrigerator, Wall Oven, Washer, Water Softener Owned
Exterior
Parking Features Attached Garage, Asphalt, Concrete, Floor Drain, Garage Door Opener, Heated Garage, Insulated Garage, Multiple Garages, Storage, Underground
Garage Spaces 6.0
Fence Other
Pool None
Waterfront Description Dock,River Front,River View
View Y/N River
View River
Roof Type Age 8 Years or Less,Asphalt,Composition,Metal,Pitched
Road Frontage No
Building
Lot Description Accessible Shoreline, Irregular Lot, Sod Included in Price, Tree Coverage - Medium, Underground Utilities
Story Two
Foundation 2316
Sewer City Sewer/Connected
Water City Water/Connected
Level or Stories Two
Structure Type Brick/Stone,Cedar,Fiber Cement,Fiber Board,Metal Siding,Shake Siding,Wood Siding
New Construction false
Schools
School District Anoka-Hennepin
Read Less
Want to know what your home might be worth? Contact us for a FREE valuation!

Our team is ready to help you sell your home for the highest possible price ASAP





