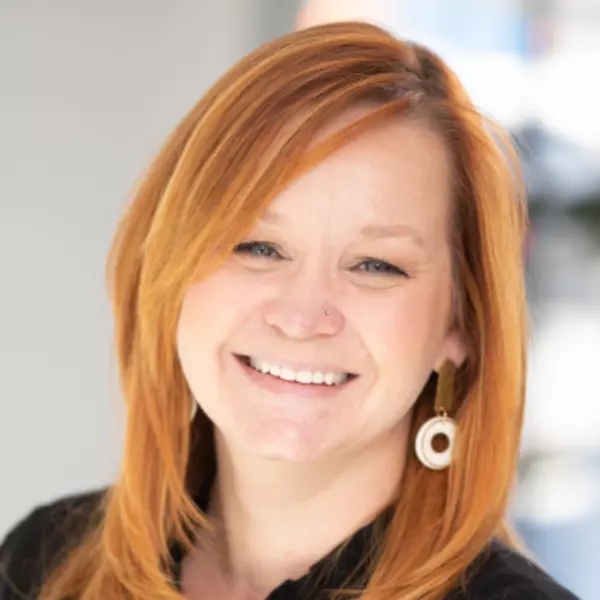$221,500
$215,000
3.0%For more information regarding the value of a property, please contact us for a free consultation.
1904 9th AVE SE Saint Cloud, MN 56304
4 Beds
2 Baths
1,845 SqFt
Key Details
Sold Price $221,500
Property Type Single Family Home
Sub Type Single Family Residence
Listing Status Sold
Purchase Type For Sale
Square Footage 1,845 sqft
Price per Sqft $120
MLS Listing ID 5733877
Sold Date 05/07/21
Bedrooms 4
Full Baths 1
Three Quarter Bath 1
Year Built 1964
Annual Tax Amount $1,906
Tax Year 2021
Contingent None
Lot Size 0.570 Acres
Acres 0.57
Lot Dimensions 105x235x93x289
Property Sub-Type Single Family Residence
Property Description
St. Cloud Living at its best! OVER 1/2 ACRE! Enjoy sunsets on your own
south/southwest-facing front porch, Hardwood floors, window treatments,
ceiling fans, freshly painted in neutral colors, built-in bookshelves, main
floor laundry, tiled backsplash, man-cave in the lower level, tons of storage,
bonus room downstairs for a game room or exercise room. 3 bedrooms on the main level
with 3/4 bathroom and 1 bedroom with full bath downstairs. Oversized attached
2-stall garage, built-in workshop/shelving already in place for the meticulous
owner who loves to stay organized! Oversized concrete driveway with extra
parking beyond the garage stalls. Well-maintained storage shed for all of
the extra garden tools and lawnmowers, and lawn chairs, pool toys, beautiful
concrete patio in the back yard for clean access to and from the shed, Breezeway from
garage to house allowing for extra cold storage space. Central Air. New furnace and AC installed in 2018. In-ground sprinkler system
Location
State MN
County Sherburne
Zoning Residential-Single Family
Rooms
Basement Block, Egress Window(s), Finished, Full
Dining Room Informal Dining Room
Interior
Heating Forced Air
Cooling Central Air
Fireplace No
Appliance Dishwasher, Disposal, Dryer, Electric Water Heater, Exhaust Fan, Microwave, Range, Refrigerator, Washer
Exterior
Parking Features Attached Garage, Concrete, Garage Door Opener
Garage Spaces 2.0
Roof Type Asphalt
Building
Lot Description Tree Coverage - Medium
Story One
Foundation 1283
Sewer City Sewer/Connected
Water City Water/Connected
Level or Stories One
Structure Type Steel Siding
New Construction false
Schools
School District St. Cloud
Read Less
Want to know what your home might be worth? Contact us for a FREE valuation!

Our team is ready to help you sell your home for the highest possible price ASAP





