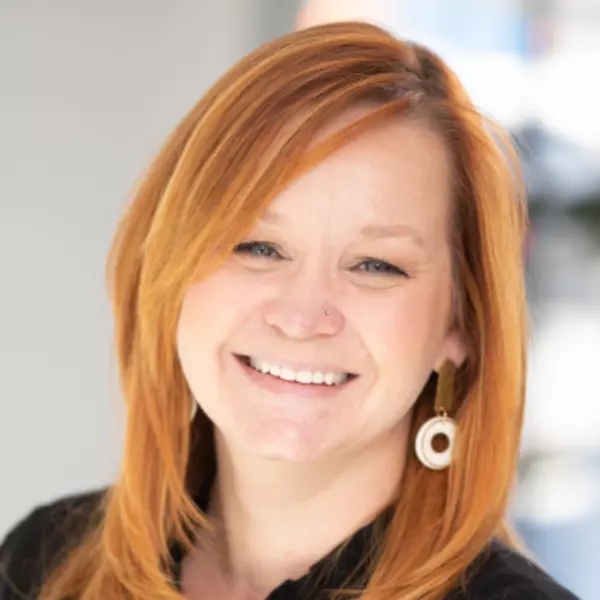$419,900
$419,900
For more information regarding the value of a property, please contact us for a free consultation.
1993 112th CT NE Blaine, MN 55449
4 Beds
4 Baths
3,220 SqFt
Key Details
Sold Price $419,900
Property Type Single Family Home
Sub Type Single Family Residence
Listing Status Sold
Purchase Type For Sale
Square Footage 3,220 sqft
Price per Sqft $130
Subdivision Cic 54 Tpc 8Th Add
MLS Listing ID 5335496
Sold Date 04/17/20
Bedrooms 4
Full Baths 3
Half Baths 1
HOA Fees $18/ann
Year Built 2000
Annual Tax Amount $4,419
Tax Year 2019
Contingent None
Lot Size 0.330 Acres
Acres 0.33
Lot Dimensions irregular
Property Sub-Type Single Family Residence
Property Description
Well maintained 4BR/4BA Blaine home on a cul-de-sac w/easy access to parks/trails/shopping/highways! Custom hdwd floors & open layout on main level! Living rm w/cozy gas frplc! Modern kitchen w/maintenance free Cambria countertops, SS appliances, touch faucet, center island--great for extra seating! Dining w/walkout to deck overlooking a 0.33 acre lot w/mature trees/perennials--fantastic curb appeal! 3BRs on upper level--one of which is master suite w/private BA including Jack and Jill vanities, jetted tub and separate shower plus a California walk-in closet w/tons of space--this closet is in addition to the three existing closets in the master suite! Finished/walkout lower level to a lovely patio, 4th BR + a full bath and a huge storage area--no wasted space here! Close to Victory Links Golf Course w/optional membership to Tournament Players Club plus so much more!
Location
State MN
County Anoka
Zoning Residential-Single Family
Rooms
Basement Daylight/Lookout Windows, Drain Tiled, Egress Window(s), Finished, Sump Pump, Walkout
Interior
Heating Forced Air, Fireplace(s)
Cooling Central Air
Fireplaces Number 1
Fireplaces Type Family Room
Fireplace Yes
Appliance Dishwasher, Dryer, Microwave, Range, Refrigerator, Washer, Water Softener Owned
Exterior
Parking Features Attached Garage
Garage Spaces 3.0
Roof Type Asphalt
Building
Lot Description Tree Coverage - Light
Story Two
Foundation 1260
Sewer City Sewer/Connected
Water City Water/Connected
Level or Stories Two
Structure Type Brick/Stone,Vinyl Siding
New Construction false
Schools
School District Spring Lake Park
Others
HOA Fee Include Other
Read Less
Want to know what your home might be worth? Contact us for a FREE valuation!

Our team is ready to help you sell your home for the highest possible price ASAP





