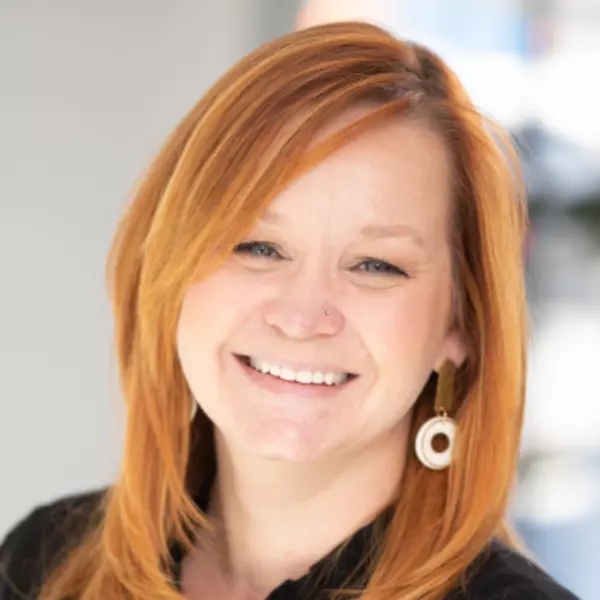$270,000
$265,000
1.9%For more information regarding the value of a property, please contact us for a free consultation.
3537 17th AVE S Saint Cloud, MN 56301
4 Beds
2 Baths
2,348 SqFt
Key Details
Sold Price $270,000
Property Type Single Family Home
Sub Type Single Family Residence
Listing Status Sold
Purchase Type For Sale
Square Footage 2,348 sqft
Price per Sqft $114
Subdivision Southwood Heights 7
MLS Listing ID 6019682
Sold Date 09/10/21
Bedrooms 4
Full Baths 1
Three Quarter Bath 1
HOA Fees $19/ann
Year Built 2000
Annual Tax Amount $2,508
Tax Year 2021
Contingent None
Lot Size 9,147 Sqft
Acres 0.21
Lot Dimensions 76x120
Property Sub-Type Single Family Residence
Property Description
Awesome home on a wooded city lot in the popular Southwood Heights neighborhood! You'll love your summer nights spent on the huge deck or on the nice patio, great yard with in-ground sprinkler system, nice landscaping & mature trees to provide shade. Very spacious & open floor plan with natural light pouring in, large entry way with big window, open kitchen w/large center island, spacious master & 2nd bedroom w/ walk in closets, new carpet on main level & stairs. Lower level has a spacious family room w/ a corner gas fireplace & 2 more bedrooms. 3 car attached garage is insulated & has drop down stairs to more storage above. This home is in excellent condition- 2 owner home. Just move right in and enjoy.
Location
State MN
County Stearns
Zoning Residential-Single Family
Rooms
Basement Block, Daylight/Lookout Windows, Finished, Full
Dining Room Informal Dining Room
Interior
Heating Forced Air
Cooling Central Air
Fireplaces Number 1
Fireplaces Type Family Room, Gas
Fireplace Yes
Appliance Dishwasher, Dryer, Exhaust Fan, Microwave, Range, Refrigerator, Washer
Exterior
Parking Features Attached Garage, Concrete, Garage Door Opener
Garage Spaces 3.0
Fence None
Roof Type Age 8 Years or Less,Asphalt,Pitched
Building
Lot Description Tree Coverage - Medium
Story Split Entry (Bi-Level)
Foundation 1204
Sewer City Sewer/Connected
Water City Water/Connected
Level or Stories Split Entry (Bi-Level)
Structure Type Metal Siding
New Construction false
Schools
School District St. Cloud
Others
HOA Fee Include Other
Read Less
Want to know what your home might be worth? Contact us for a FREE valuation!

Our team is ready to help you sell your home for the highest possible price ASAP





