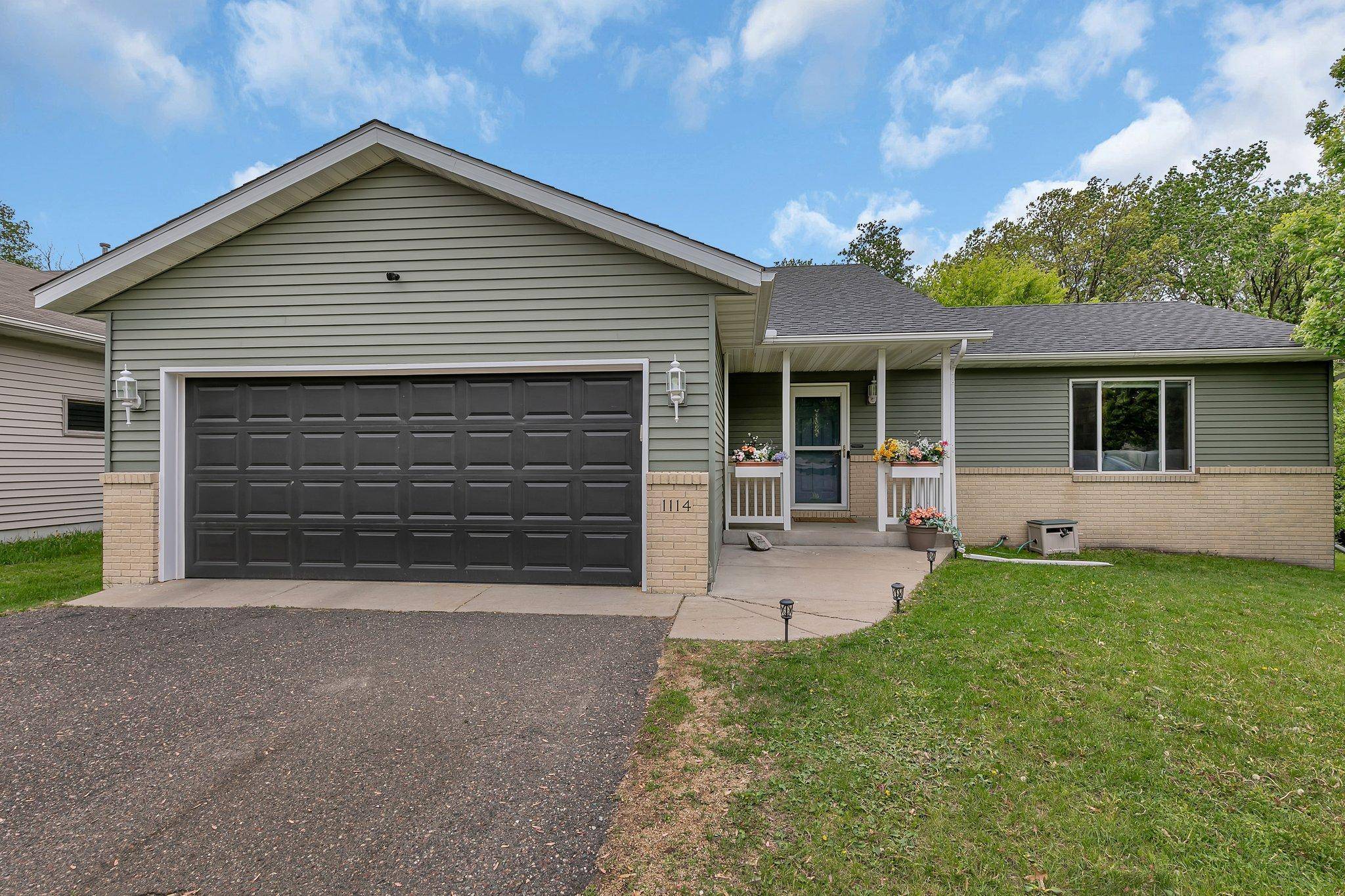1114 Summit WAY Sauk Rapids, MN 56379
3 Beds
2 Baths
1,860 SqFt
UPDATED:
Key Details
Property Type Single Family Home
Sub Type Single Family Residence
Listing Status Coming Soon
Purchase Type For Sale
Square Footage 1,860 sqft
Price per Sqft $169
Subdivision Summit Oakes 4
MLS Listing ID 6735170
Bedrooms 3
Full Baths 1
Three Quarter Bath 1
Year Built 1999
Annual Tax Amount $10
Tax Year 2024
Contingent None
Lot Size 10,454 Sqft
Acres 0.24
Lot Dimensions 39x119x125x169
Property Sub-Type Single Family Residence
Property Description
This stunning tri-level home has been thoughtfully updated and offers both style and functionality. Featuring a brand-new roof (2024), a brand-new AC unit, metal siding, seamless rain gutters, an attached two-stall garage, and a fenced backyard for added privacy.
Step outside to enjoy a two-tier composite deck off the back of the home, perfect for entertaining, along with a concrete patio off the lower-level walkout. The backyard has freshly laid sod, and the fence has been extended on the left-facing side of the house and filled with river rock—creating a beautifully finished outdoor space.
Inside, you'll find an open floor plan with vaulted ceilings, fresh paint throughout (walls and cabinetry), and newer luxury vinyl plank flooring. Bedrooms 2 and 3 now feature luxury vinyl plank flooring, adding durability and style. The kitchen is equipped with a brand-new fridge and newer appliances (within the last five years), and the dryer was just replaced in 2023.
The upper level features three spacious bedrooms, two of which include walk-in closets. The fully finished lower level is an entertainer's dream, boasting a fabulous family room with daylight lookout windows, a gas fireplace with built-in shelving, recessed lighting, a wet bar with a mini-fridge, and surround sound wiring.
Additional updates include a new garage door and framing, and professionally cleaned vents (2024) for improved air quality. The garage is equipped with an infrared heater, already hung and prepped for gas hookup, adding extra comfort during colder months.
Located in a low-traffic cul-de-sac with quick access to Hwy 10, this home offers both convenience and tranquility.
Don't miss out on this incredible opportunity—schedule your showing today!
Location
State MN
County Benton
Zoning Residential-Single Family
Rooms
Basement Block
Interior
Heating Forced Air
Cooling Central Air
Fireplaces Number 1
Fireplaces Type Family Room, Gas
Fireplace Yes
Appliance Cooktop, Dishwasher, Dryer, ENERGY STAR Qualified Appliances, Gas Water Heater, Microwave, Range, Refrigerator, Washer
Exterior
Parking Features Attached Garage
Garage Spaces 2.0
Fence Chain Link
Roof Type Age 8 Years or Less
Building
Story Three Level Split
Foundation 1240
Sewer City Sewer/Connected
Water City Water/Connected
Level or Stories Three Level Split
Structure Type Metal Siding
New Construction false
Schools
School District Sauk Rapids-Rice





